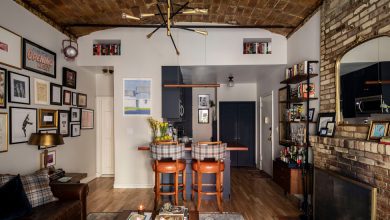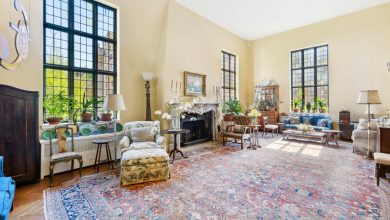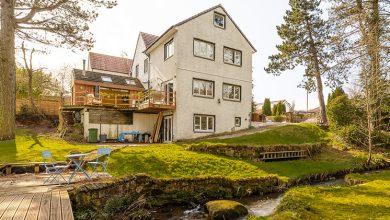How Do You Make a 375-Square-Foot Home Feel Luxurious?

In the early days of the pandemic, Andy and Luana Longworth hatched a plan with 18 of their closest friends: Faced with the prospect of social isolation, they would all move in together and live as one big, happy pod.
And because they could all work from home, there was no reason to stay in Sydney, Australia, where they had been living. With the freedom to move anywhere in the country, they settled on the sunny Gold Coast near Brisbane, more than 500 miles north.
“Twenty of us moved up and got two giant houses,” said Mr. Longworth, 34, a founder of Guardhouse, a technology start-up focused on security-company management. “It was just the best.”
When the threat of the pandemic receded, there was one problem. “Out of the 20 people, my wife and I were the only ones to drive back to Sydney,” Mr. Longworth said. Everyone else stayed.
Craving social contact with their friends, he and Ms. Longworth, who is also 34 and works in bookkeeping and accounting at Guardhouse, decided to move to Brisbane permanently.
For their new home, they knew they wouldn’t need much space. In Sydney, their apartment was just 280 square feet. So when they found a place in Brisbane that was closer to 375 square feet — with great natural light and treetop views, in an Art Deco building — it seemed downright luxurious, although it was in need of renovation.
“I’m kind of in love with small living,” Mr. Longworth said.

In the living room, Brad Swartz, the couple’s architect, added a built-in wall unit with a sliding panel. During the day, the panel reveals an office nook.Credit…Cathy Schusler
The couple bought the apartment for 272,500 Australian dollars (about $175,000) in late 2021. For help with the renovation, Mr. Longworth knew just whom to call: Brad Swartz, a Sydney-based architect. Years earlier, he had stumbled on Mr. Swartz’s work online, including the architect’s own shapeshifting 290-square-foot apartment and a number of other inventive small homes, and become a fan.
Mr. Swartz was eager to help. Some of his previous commissions had called for sliding walls, folding tables and collapsible desks, but now he saw an opportunity to take a simpler approach.
“When you’re doing a small apartment, you get people saying, ‘Oh, I want this wall to move here, I want to have a fold-down bed over there and a fold-up desk over here,’” Mr. Swartz said. “We’ve done that in some projects, but I just don’t buy into the idea that people will fold up the bed, go to work, fold down the bed, make the whole thing, and then do it all again the next day.”
Most of the time, he added, “I think the bed just gets left down, and the desk gets left up.”
To avoid that in the Longworths’ home, Mr. Swartz focused on efficient space planning instead. Faced with a cramped bedroom where there was barely enough room to walk around a full-size bed, he did away with the walking space and brought in a generous king-size mattress. He replaced the room’s swing door with a sliding one that stays out of the way until needed, and has a full-length mirror mounted on the bedroom side.
In the bedroom’s leftover corners, he added a built-in wardrobe and a low dresser that provides storage without visually reducing the size of the room. “You read space at eye level, so things that are low don’t feel like they impact your space as much as things that are high,” Mr. Swartz said.
For the kitchen, Mr. Swartz designed a compact run of cabinetry terminating in a built-in banquette beside the apartment’s most desirable windows. The seating has integrated storage drawers and, paired with a small table and chair, creates a proper dining space.
“That’s our favorite part of the apartment,” Mr. Longworth said. “You’ve got these beautiful windows, and when you open them up, you get this great sense of being in an airy, green space.”
Mr. Swartz couldn’t help but include one transformable feature. A wall of built-in cabinetry in the living room has multiple functions, providing an office nook, a TV mount and a wine rack. A single sliding panel allows the Longworths to conceal the wine and reveal the work space during the day, while doing the opposite at night.
At the couple’s request, Mr. Swartz managed to add a double shower in the bathroom. He also squeezed a combination washer-and-dryer into a closet off the living room.
Features like that, Mr. Swartz said, allow the home to offer “the same luxury as a much bigger apartment.”
The renovation was completed last fall for about 180,000 Australian dollars (or $115,000). Since moving in, Mr. Longworth said, the home has felt surprisingly expansive.
“It feels a lot bigger than it is,” he said. “We feel like we’ve got heaps of space.”
Living Small is a biweekly column exploring what it takes to lead a simpler, more sustainable or more compact life.
For weekly email updates on residential real estate news, sign up here.




