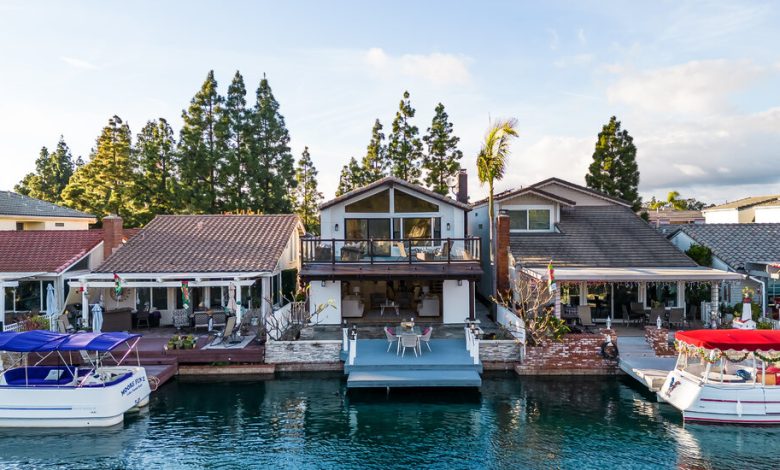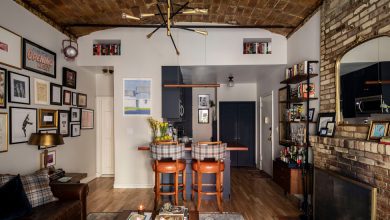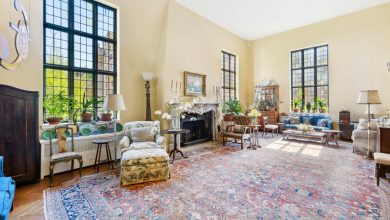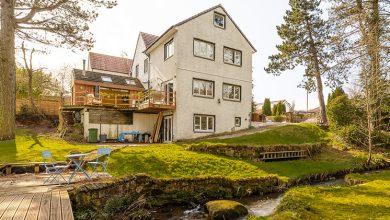$2.4 Million Homes in California

Lake Forest | $2.385 Million
A 1977 waterfront house with four bedrooms and three bathrooms, on a 0.1-acre lot
This house sits on one of two man-made bodies of water in Lake Forest, a city in Orange County. It has water views from the first-floor living area and from the large balcony on the second floor. The property is less than a mile from the Lake Forest Sail and Sun Club, where neighborhood residents have access to swimming pools, tennis courts, basketball courts, a gym and a clubhouse. A public elementary school and a public high school are less than two miles away, as are a number of shopping centers with grocery stores and big-box retailers.
Driving to Irvine takes about 20 minutes. Laguna Beach is about half an hour away.
Size: 2,900 square feet
Price per square foot: $822
Indoors: On the street-facing side of the house, a short driveway leads to a two-car garage. To the right, beyond a gate, is an outdoor path that leads to the main entrance.
Double entry doors open to a living-and-dining area with wide-plank white oak floors and a sleek fireplace. The sitting area, to the left of the entry, has glass doors that open to a deck on the water. The dining area is to the right of the entry, and the kitchen is straight ahead, with a stone center island that seats four, stainless steel appliances and access to a storage pantry.
Floating stairs near the entrance lead to three of the four bedrooms, on the second floor. The primary suite, to the left of the landing, has a fireplace, a spacious balcony overlooking the lake and a bathroom with walls tiled in marble, a soaking tub and a glass-walled shower. Two guest rooms are at the other end of the hall. They share a hallway bathroom that has a shower finished in white tile with black accents.
The fourth bedroom is on the main floor, off a hallway extending from the kitchen, along with another full bathroom, a laundry room and a door to the garage.
Outdoor space: The first-floor deck is directly on the lake; it functions as an extension of the living space, with room for a dining table and a sitting area. The garage has two parking spots.
Taxes: $29,808 (estimated) and a $328 monthly homeowner association fee
Contact: Shant Kizirian, Pacific Sotheby’s International Realty, 949-609-9838; sothebysrealty.com
San Francisco | $2.35 Million
A four-bedroom, two-bathroom house built in 1926, on a 0.1-acre lot
The Outer Sunset neighborhood is often described as feeling like a suburb in the city, with easy access to open green space and a handful of cafes and restaurants that serve as community hubs. This house is a few blocks from a section of Golden Gate Park that has a playground and soccer fields. It is also close to Ocean Beach, where there are fire pits.
Downtown San Francisco and the Mission District are about a 20-minute drive. Crossing the Golden Gate Bridge into Marin County takes about half an hour, depending on traffic.
Size: 2,332 square feet
Price per square foot: $831
Indoors: From the street, an exterior staircase on the left side of the house leads up to the front entrance, on the second level.
The foyer has original hardwood floors that continue into a living room with a white-brick decorative fireplace flanked by built-in shelving; original plaster molding on the ceiling; and large windows overlooking the street.
The dining room, connected to this space by wood-and-glass double doors, has more original molding and is open to an updated kitchen with Thermador appliances, granite countertops and a pantry with built-in shelving.
Three bedrooms are on this level, off a hallway extending from the foyer. One, currently used as a home office and den, has a bay window; the smallest was most recently used as a nursery. All three share a bathroom with a combined tub and shower.
The primary suite is on the lower level, reached by stairs in the foyer. The bedroom has glass doors that open to the rear deck and the backyard; the bathroom has a double vanity and a glass-walled shower. A family room is also on this level, with more glass doors opening to the backyard.
Outdoor space: The covered deck directly behind the house can be reached from the primary bedroom and the family room. The backyard beyond is enclosed by a wood fence and was recently landscaped with artificial grass and trees, at least one of which is fruit bearing. The street-level garage is attached, with one parking spot.
Taxes: $26,827 (estimated)
Contact: Molly Halstenson, Outpost Real Estate, 415-342-7331; outpostrealestate.com
Huntington Beach | $2.345 Million
A renovated 1977 house with four bedrooms and four and a half bathrooms, on a 0.1-acre lot
This house is a few blocks from the ocean, and several popular beaches (including one that welcomes dogs) are within a 15-minute walk. Directly across the street is the new 17th Street Park, which has a paved walkway, an open, grassy area and picnic facilities. The dining and nightlife of downtown Huntington Beach, a draw for visitors from around Southern California, are close by, and the Huntington Beach Pier is about a five-minute drive.
Los Angeles is about an hour away, depending on traffic. Long Beach is a 30-minute drive, as is John Wayne Airport.
Size: 3,394 square feet
Price per square foot: $691
Indoors: From the sidewalk, a low gate opens to a small courtyard and the main entry, along the side of the house.
The first floor is open, with a sunken living area at the front of the house that has hardwood floors and a fireplace. The kitchen-and-dining area is behind this space, with open shelving, white cabinets, stone counters, a breakfast bar and room for a long table. Another sitting area is at the far end of the kitchen, near a powder room, a wall of built-in storage, a glass door to the rear courtyard and the back staircase to the second floor.
The second floor can also be reached from main staircase, off the dining area. The primary suite, to the left of the second-floor landing, includes a large bedroom; a park-facing balcony with sliding-glass doors; and a bathroom with a marble-topped double vanity, a tub and a separate shower.
Another bedroom and full bathroom are next door. At the far end of this floor is an open space that could be used as a family room or playroom.
Two more bedrooms (one with a private balcony) and full bathrooms are on the third floor, along with a sunroom that offers views of the neighborhood’s rooftops.
Outdoor space: A roof deck overlooking the city, grandfathered into the building code, is reached from exterior stairs off the third floor. It has artificial grass flooring and is enclosed by a low white wall. The attached garage at the back of the house has two parking spots.
Taxes: $29,316 (estimated)
Contact: Geoffrey Frid, Compass, 310-270-6225; compass.com
For weekly email updates on residential real estate news, sign up here.




