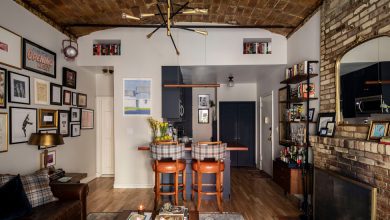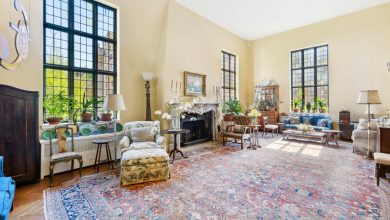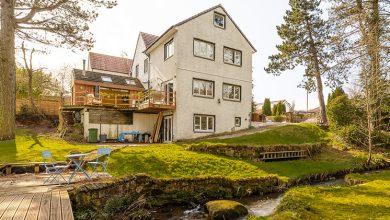$4.5 Million Homes in California

- Courtesy of Carmel Realty Company
- Courtesy of Carmel Realty Company
- Courtesy of Carmel Realty Company
- Courtesy of Carmel Realty Company
- Courtesy of Carmel Realty Company
- Courtesy of Carmel Realty Company
- Courtesy of Carmel Realty Company
- Courtesy of Carmel Realty Company
- Courtesy of Carmel Realty Company
- Courtesy of Carmel Realty Company
- Courtesy of Carmel Realty Company
Carmel-by-the-Sea | $4.499 Million
A 2003 Tudor Revival cottage with four bedrooms and two bathrooms, on a 0.1-acre lot
This home, which received a Carmel Heritage Award in 2004, was built to resemble the older storybook cottages for which the city is known. It is a few blocks from Carmel Plaza, an outdoor dining and shopping hub, and within walking distance of a number of restaurants.
Carmel Beach, with its volleyball nets and picturesque spots for photos, is a 10-minute walk. The golf courses of Pebble Beach are within a 10-minute drive. The Monterey Bay Aquarium is 15 minutes away. Driving to San Francisco takes two hours.
Size: 1,681 square feet
Price per square foot: $1,809
Indoors: A stone path leads past landscaping inspired by the grounds at Augusta National Golf Club to the entrance: an arched Dutch door that opens into a foyer with a staircase to the second floor.
To the left is a living room with hardwood floors, a Carmel stone fireplace flanked by built-in bookcases and French doors that open to a patio and the backyard.
The hardwood floors continue into a dining area wrapped in custom-made windows, with more French doors opening to the patio and access to a pantry and the kitchen.
The kitchen is outfitted with a vintage-style enamel range, plenty of cabinetry and a built-in desk. A laundry room with a stacked washer and dryer is also in this part of the house.
The second floor functions as one large primary suite, although the home office at the top of the stairs, which has a private balcony, could be used as a guest room. The primary bedroom, to the left, has high, beamed ceilings and French doors that open to another balcony. The bathroom next door has a claw-foot soaking tub and a pedestal sink.
Two more bedrooms are on the first floor, off a split-level hallway. One has casement windows and currently holds a daybed and a trunk; the other, up a short flight of steps, has room for a queen-size bed and a desk. They share a bathroom off the foyer with a walk-in shower.
Outdoor space: The stone patio off the living and dining rooms is surrounded by grass and mature hedges and trees. The attached garage has one parking spot.
Taxes: $56,232 (estimated)
Contact: Jim Somerville, Carmel Realty Company, 831-915-9726; jimsomerville.com
- Jeremy Spann
- Jeremy Spann
- Jeremy Spann
- Jeremy Spann
- Jeremy Spann
- Jeremy Spann
- Jeremy Spann
- Jeremy Spann
- Jeremy Spann
- Jeremy Spann
- Jeremy Spann
- Jeremy Spann
- Jeremy Spann
- Jeremy Spann
- Jeremy Spann
- Jeremy Spann
- Jeremy Spann
Los Angeles | $4.5 Million
An equestrian compound that includes a 1948 ranch house with three bedrooms and two and a half bathrooms, a guest cottage with a full bathroom and a barn with a full bathroom, on a 4.5-acre lot
This estate in the Sylmar neighborhood of the San Fernando Valley is known as Rancho Bizarro. It was the longtime home of the actor Patrick Swayze, and many of his design choices remain intact, along with his dance studio. The property’s equestrian amenities include an arena for show jumping, a lounge with a view of the arena and a barn with 11 horse stalls. There is also space for other animals; current residents include Baby and Johnny, a pair of ducks, and several goats.
Hiking and camping spots abound in this area at the base of the Angeles National Forest. Driving to Burbank or Studio City takes less than 30 minutes.
Size: 3,516 square feet
Price per square foot: $1,280
Indoors: A gated driveway leads from the street to the detached garage; from there, a path leads to the main house.
The front door opens into a foyer. The living room beyond has knotty-pine walls, a beamed ceiling, a fireplace with a white-painted brick surround and access to a powder room.
Nearby is a dining area in a solarium-style space facing a patio and pool. The bright kitchen opposite has white cabinetry and appliances with goldtone hardware, as well as large windows overlooking the grounds.
The primary suite, off the living room, has a bedroom with a fireplace, two walk-in closets and direct patio access; the bathroom has a deep soaking tub surrounded by windows and a walk-in shower.
On the other side of the house are a guest room big enough to hold a queen-size bed; another room that could be a bedroom, library or home office; the dance studio, which could serve as a home gym or family room; and a bathroom with a walk-in shower.
The guest cottage behind the main house has a bedroom covered in palm-leaf wallpaper and a bathroom with walls finished in white subway tile.
The barn includes a tack room, two grooming stalls, a laundry room, a lounge overlooking the horse arena and a full bathroom.
Outdoor space: Patios designed for entertaining surround the main house, with easy access to the in-ground swimming pool. The detached garage holds two cars.
Taxes: $56,256 (estimated)
Contact: Juan Longfellow and Louise Leach, DPP Real Estate, and Brett Lawyer, Carolwood Real Estate, 310-920-3019; dppre.com
- David Heath for Pacific Sotheby’s International Realty
- David Heath for Pacific Sotheby’s International Realty
- David Heath for Pacific Sotheby’s International Realty
- David Heath for Pacific Sotheby’s International Realty
- David Heath for Pacific Sotheby’s International Realty
- David Heath for Pacific Sotheby’s International Realty
- David Heath for Pacific Sotheby’s International Realty
- David Heath for Pacific Sotheby’s International Realty
- David Heath for Pacific Sotheby’s International Realty
- David Heath for Pacific Sotheby’s International Realty
- David Heath for Pacific Sotheby’s International Realty
Huntington Beach | $4.475 Million
A 1969 waterfront house with four bedrooms and three and a half bathrooms, on a 0.1-acre lot
This house is on the edge of Huntington Harbour, an Orange County community with five man-made islands, established in the early 1960s. It is five minutes from Huntington Harbour Yacht Club, a popular gathering spot, and less than a mile from a public elementary school and a park with tennis courts and a recreation center.
Huntington Beach Pier and the surrounding beaches are less than 15 minutes away by car. Irvine is a half-hour drive. Driving to downtown Los Angeles takes about an hour.
Size: 2,900 square feet
Price per square foot: $1,543
Indoors: Covered steps lead up to the front door, which opens into a foyer with hardwood floors and a staircase to the living room, dining room and kitchen on the second floor.
The living room has a beamed ceiling, a sleek fireplace and access to a sunny family room with wide windows overlooking the water and a glass door that opens to a balcony.
The dining area is between the living area and the expansive open kitchen, which has a large center island, custom cabinets with quartzite counters, new stainless steel appliances and glass doors that fold open to the balcony.
The primary suite is on this level, off a hallway extending from the living room. The bedroom has a private balcony; the bathroom has a double vanity and a walk-in shower. Also off the hallway are a half bathroom and an office enclosed by glass doors.
Three more bedrooms are on the entry level, off a central hallway. The bedroom at the far end has an en suite bathroom and access to the main deck; the other two bedrooms share a bathroom with a walk-in shower. A laundry room with a side-by-side washer and dryer is also on this level.
Outdoor space: The main deck off the entry level has an outdoor kitchen with a barbecue, a television, outdoor heaters and space for separate dining and lounging areas with water views. The main-level balcony, which currently holds an outdoor sectional, is linked to the lower level deck by stairs. The property also comes with an attached garage that holds two cars and a 35-foot boat dock.
Taxes: $55,932 (estimated)
Contact: Sean Stanfield, Pacific Sotheby’s International Realty, 714-421-3377; sothebysrealty.com
For weekly email updates on residential real estate news, sign up here.




